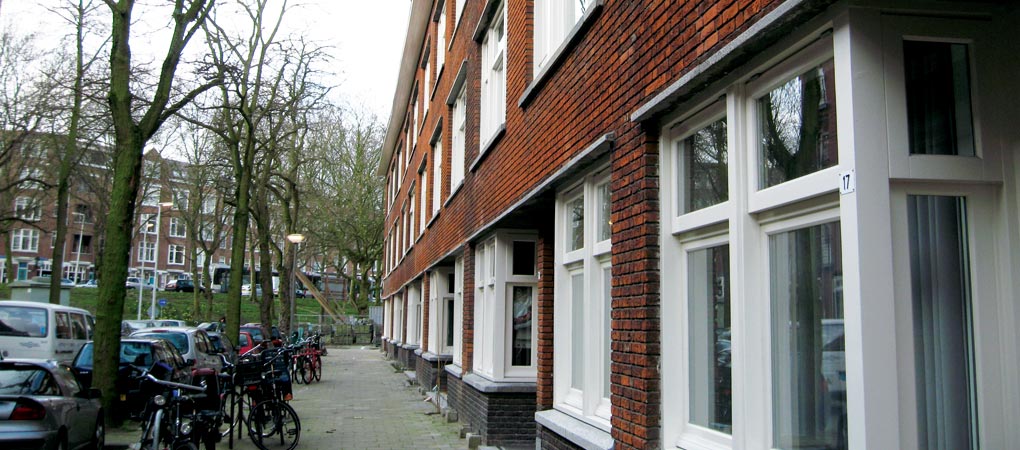To help fix deep social and economic problems in Spangen, one of Rotterdam’s poorest neighbourhoods, the city gave away a rundown apartment block for free. The deal? New owners had to pay for renovations and live there for at least two years. Young local professionals, who couldn’t afford to buy homes, were given priority.
The building, Wallisblok, had once been home to 96 small apartments but had fallen into serious disrepair, with drug use, slum landlords, and safety issues. Instead of demolishing it, the city bought out the remaining owners and offered the empty block to a group of 40 households. Using a system called “Collective Private Assignment,” the new residents worked together to design, plan, and finance the renovation. They met regularly, helped shape the design, arranged mortgages, and even cleaned up the garden.
Each home was customised, with the 96 small units transformed into 40 larger, unique apartments. Renovation costs averaged $183,000) per household. Despite costing slightly more than demolition, the city chose to preserve the building for its historic value and to spark regeneration.
The project brought new life to the area. It improved safety, encouraged businesses and other renovations, and helped change public opinion about Spangen. Property values rose, and a diverse mix of housing helped prevent rapid gentrification. The strong bonds formed between residents have led to a sense of community and ongoing involvement in local improvements.
This success has inspired similar projects across Rotterdam and in other Dutch cities like The Hague. The approach—giving away homes in return for investment, teamwork, and commitment—has shown that one well-planned project can help transform an entire neighbourhood.








