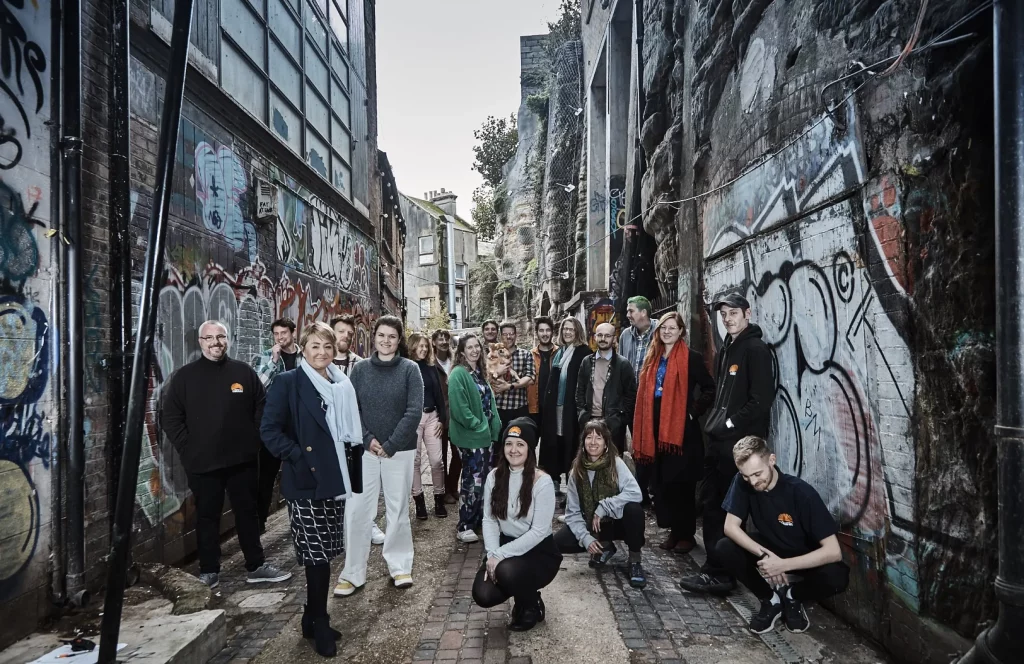The ‘First-time Homes for Young Couples’ project in Emilia Romagna, northern Italy, was created to help young people find affordable housing in a market where rents and property prices are very high. Many young couples struggle to rent even small apartments, which can cost $400–600 per month, leaving little room for saving.
The Andria Housing Cooperative developed a simple, low-cost solution: small two-storey terraced houses designed to grow with the family. The ground floor is fully finished with a living room, kitchen, bathroom, storage, garage, and a private garden. The upper floor is left incomplete so couples can add bedrooms and bathrooms later, reducing the initial cost. This “evolutionary” design means families do not need to move as their needs change, supporting community stability.
Young couples were involved throughout the planning process. They visited full-scale home models to give feedback on layout and finishes. The cooperative also arranged low-cost land with municipal support and negotiated favourable mortgage rates (around 3.9%). Buyers provide about 45% of the cost as a deposit, with the rest financed by a mortgage. Houses cost between $80,000 and $129,000—roughly 10% less than standard housing.
The project reuses neglected urban areas, revitalising districts and creating lively communities. Houses are built with local materials, natural gas heating and a simplified construction process that reduces resource use.
Socially, the project strengthens neighbourhood ties. Families invest labour and creativity in finishing their homes, forming strong bonds with neighbours and giving older districts new energy. Financially, the model is sustainable due to low costs, gradual home expansion, and stable cooperative ownership.
By combining affordability, flexibility, and community building, the project gives young couples a long-term place to live and grow.





