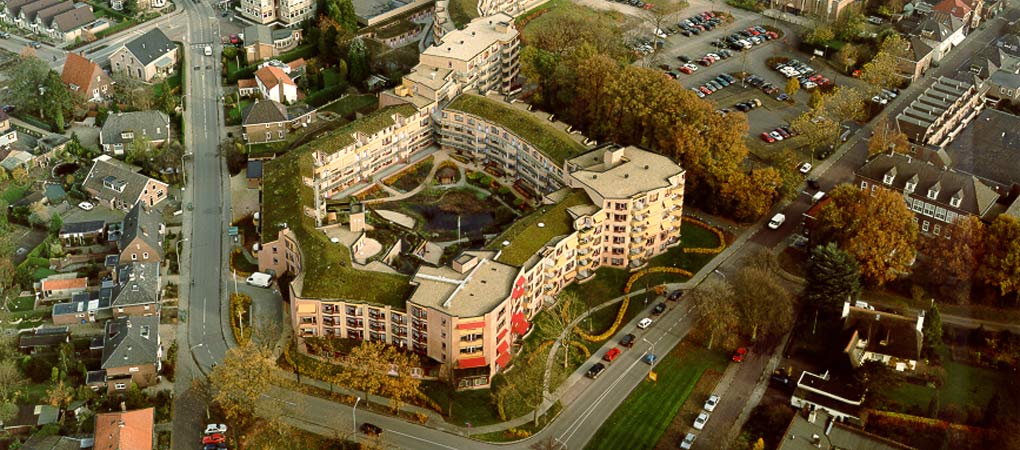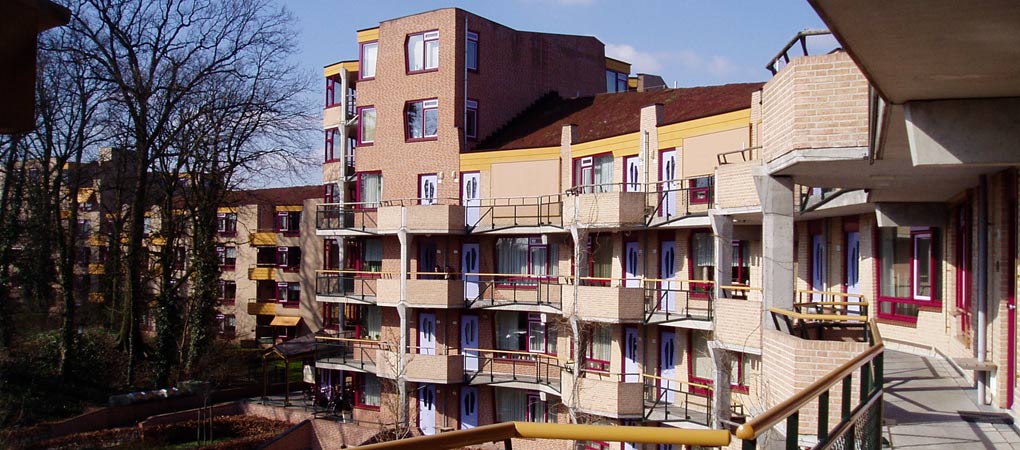The Pelgromhof project in Zevenaar, the Netherlands, is a model for housing and care for older people. It provides 169 apartments for independent living and 46 units for residents who need higher levels of care. All homes meet lifetime standards for safety, accessibility, and adaptability, allowing people to stay in the same place as their needs change.
The complex combines housing with community spaces like a restaurant, small supermarket, theatre, meeting rooms, and a public garden with lakes and terraces. These facilities are also open to the wider community, preventing residents from feeling isolated. Each apartment can be customised, and average size is 76 m².
Built to last 75 years, the buildings use sustainable materials and techniques: green roofs, stormwater collection, recycled concrete, natural paints, and energy-efficient heating. Prefabricated and environmentally friendly construction reduced waste, and careful recycling was carried out during building. Digital systems support safety, communication, and energy management.
The project began planning in 1995 and welcomed its first residents in 2000. Construction cost $18.5 million (about $85,000 per apartment), funded by European, national, and local governments, with support from housing associations and loans. Rents are about $525 per month, with subsidies available for low-income residents.
Socially, Pelgromhof has improved residents’ health and well-being. Access to care, internet, social spaces, and cultural activities encourages interaction and reduces isolation. A residents’ committee works closely with the managing foundation to support community life.
The project has become a national and European example of integrated housing and care. It has inspired other developments in the Netherlands and beyond, showing how sustainable construction and social design can create vibrant communities for older people.

The Pelgromhof
Algemene Stichting Woningbouw Zevenaar (ASWZ)





